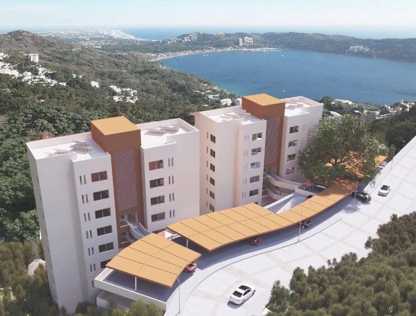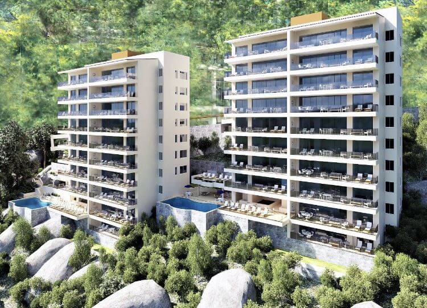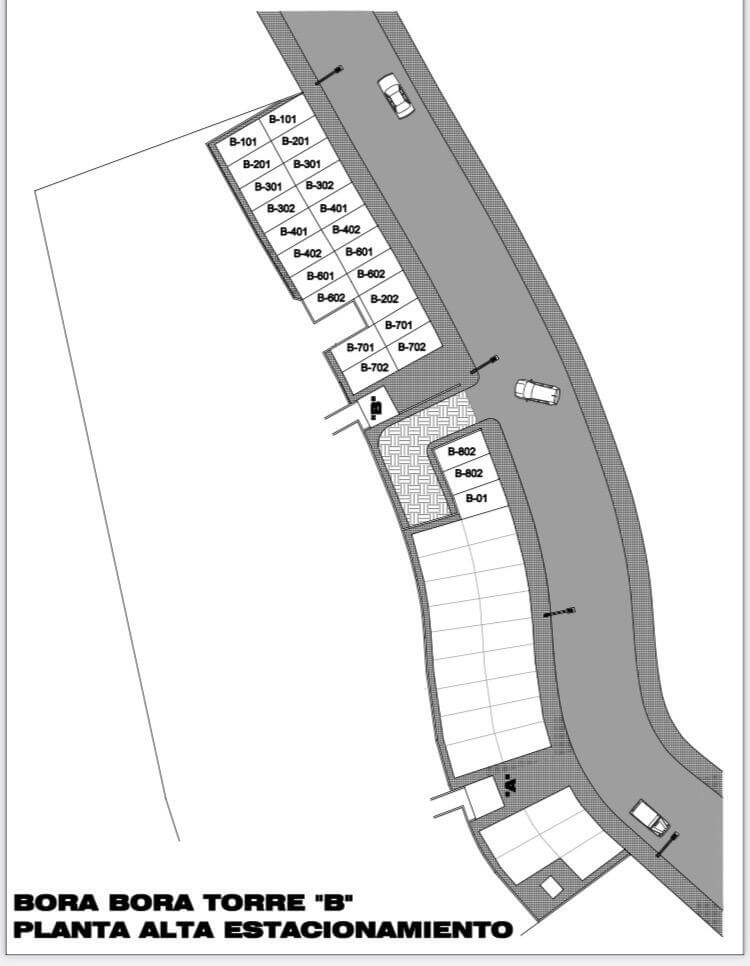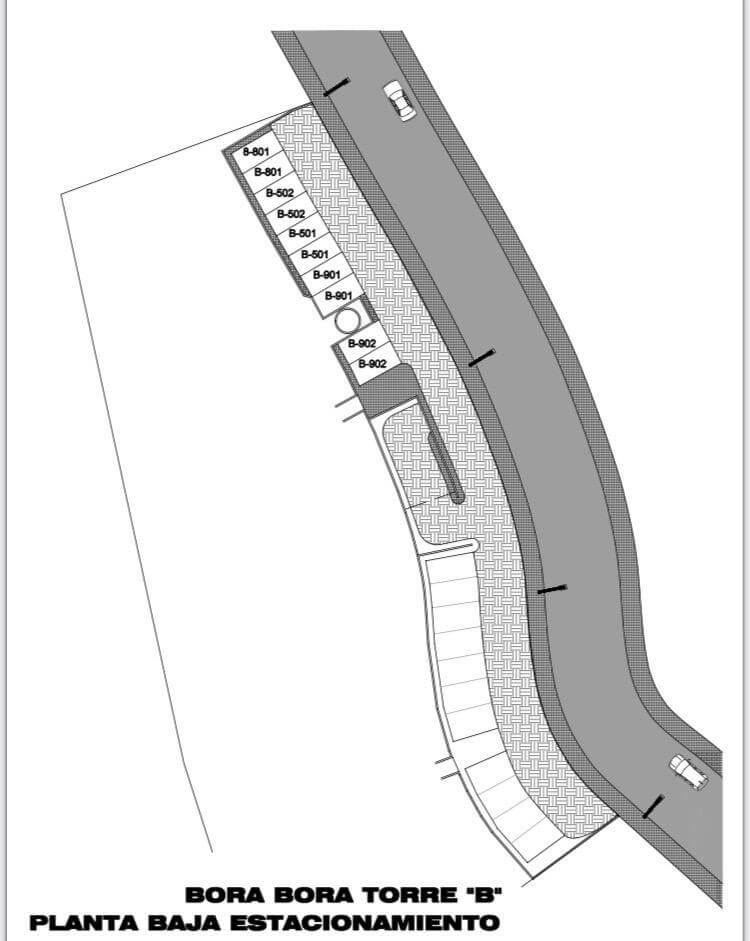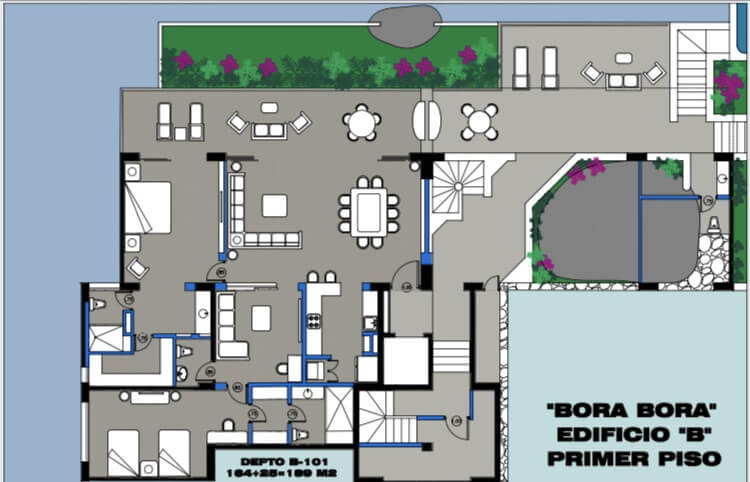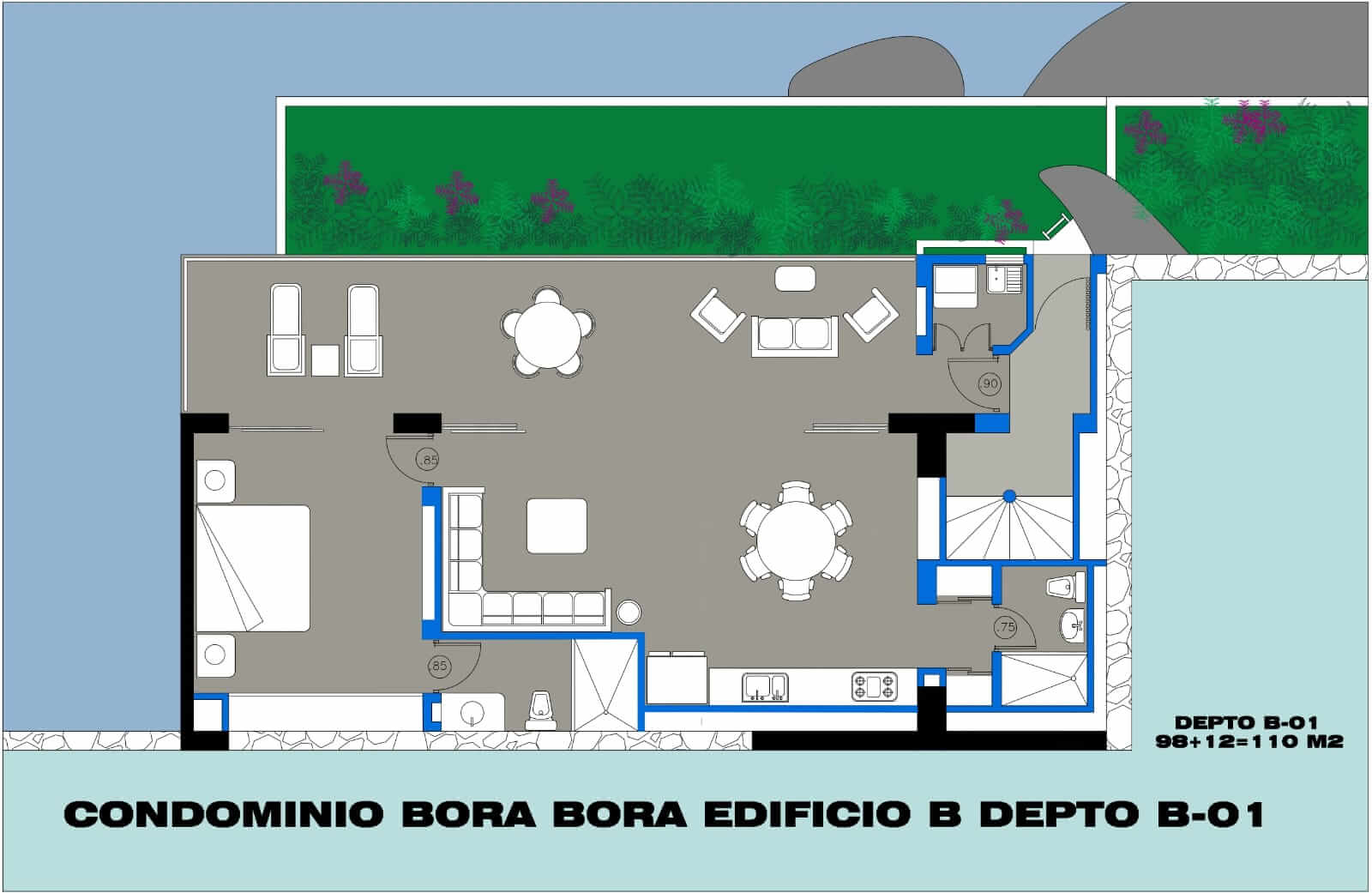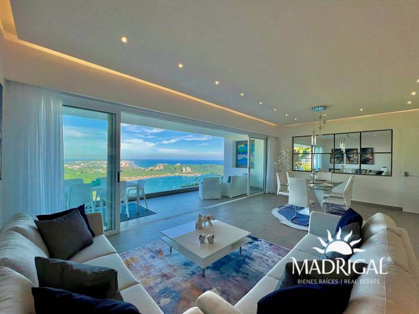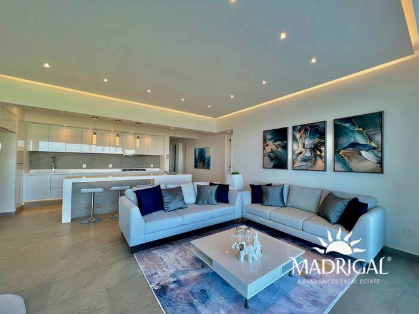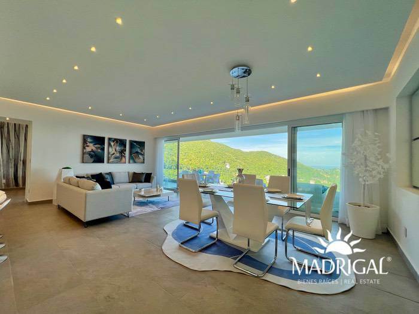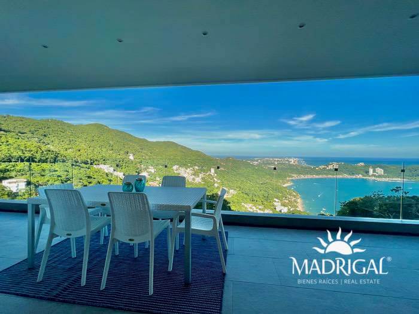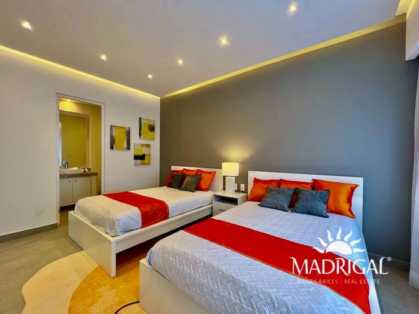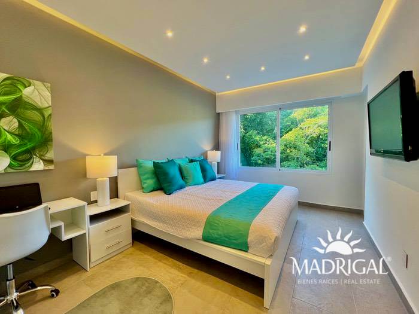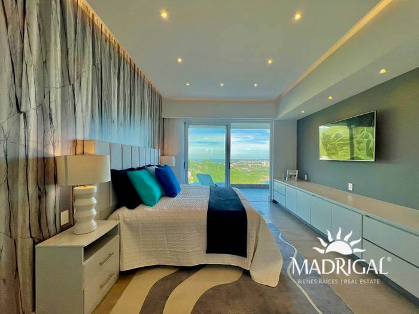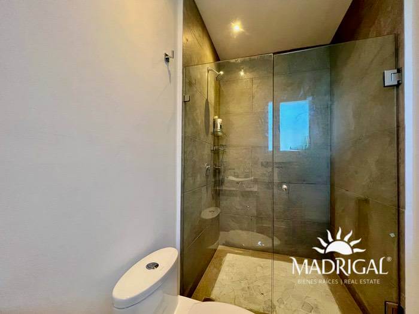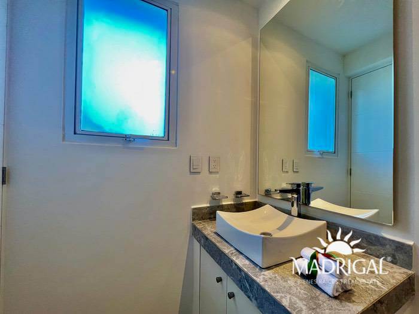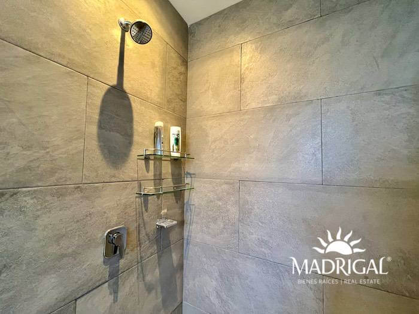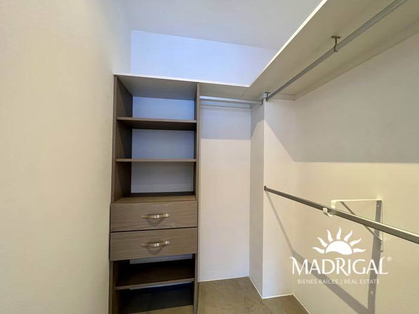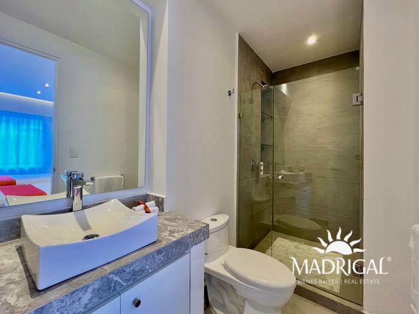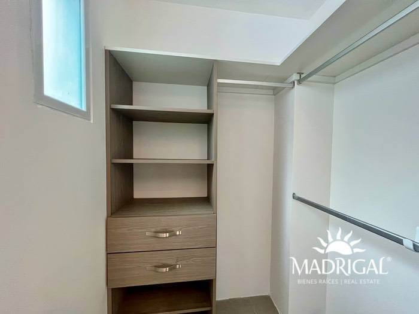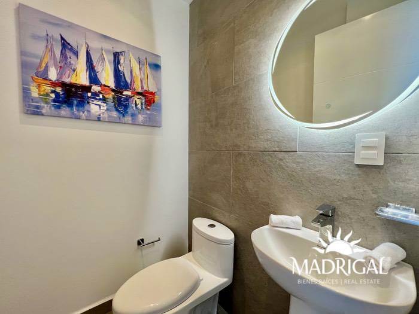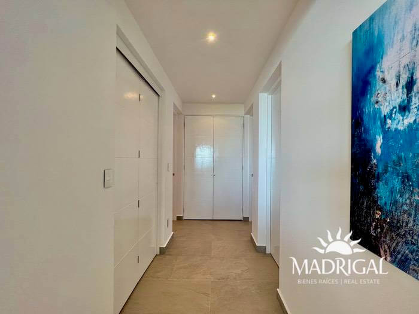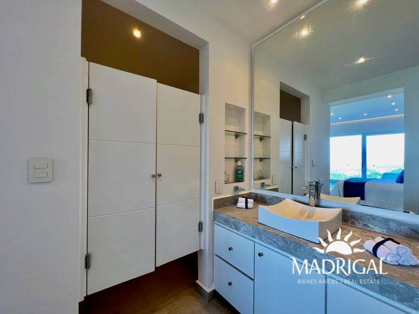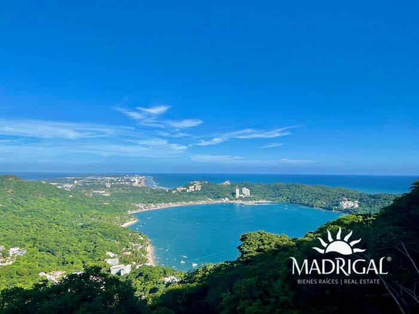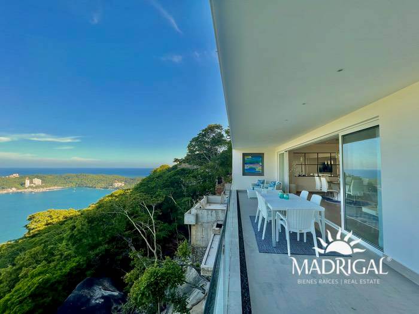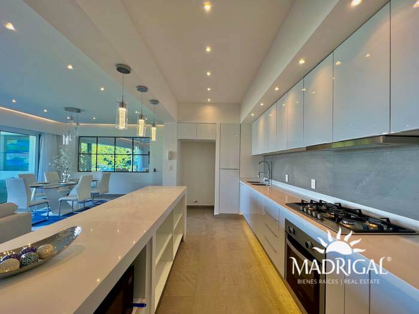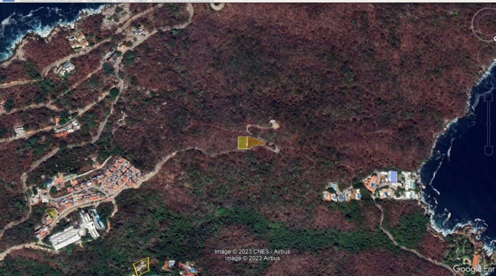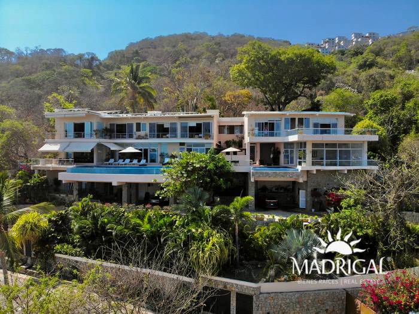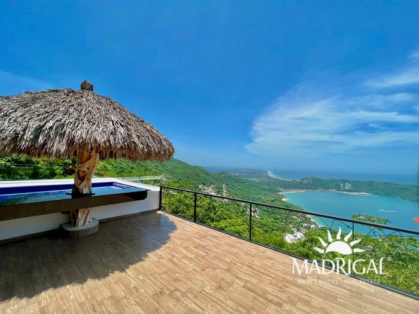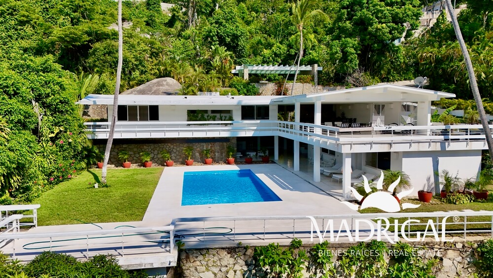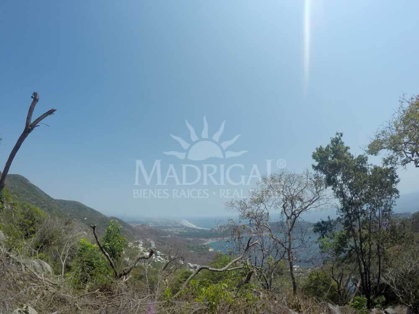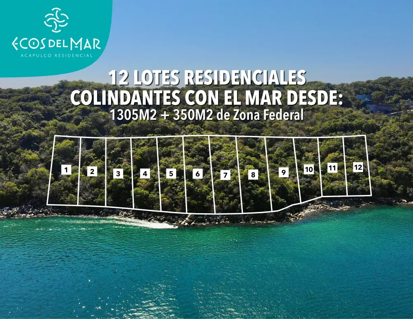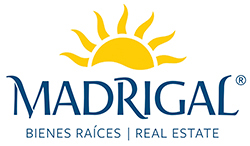Bora Bora | Pre-sale - Apartments Overlooking The Bay Of Puerto Marquez In Acapulco
Share
Amenities
Property details
Apartments for pre-sale in Bora Bora Condominium in Acapulco. Located on Calle Cliper entering from Av. Escénica.
The project will have 2 towers with common areas and parking overlooking the bay of Puerto Marquez and Diamond Beach.
Tower B will have 9 levels.
|
LADO ESCENICA B-PH-1 | VENDIDO
|
LADO ALBERCA B-PH-2 | VENDIDO |
|
B-801 | VENDIDO
|
B-802 | VENDIDO
|
|
B-701 | $7,620,000.00 185M2 + 25M2 DE 2 ESTACIONAMIENTOS = 210M2 |
B-702 | VENDIDO
|
|
B-601 | VENDIDO
|
B-602 | VENDIDO |
|
B-501 | VENDIDO
|
B-502 | VENDIDO |
|
B-401 | VENDIDO |
B-402 | VENDIDO |
|
B-301 | VENDIDO
|
B-302 | $7,420,000.00 183M2 + 25M2 DE 2 ESTACIONAMIENTOS = 210M2
|
|
B-201 | $7,370,000.00 183M2 + 25M2 DE 2 ESTACIONAMIENTOS = 210M2 |
B-202 | VENDIDO |
|
B-101 | $6,470,000.00 164M2 + 25M2 DE 2 ESTACIONAMIENTOS = 189M2 |
ÁREAS COMUNES |
B-01 | VENDIDO
Delivery of the apartments will be in March 2026
Payment Methods
10% Reservation Deposit (or Booking Fee)
30% Upon signing the Purchase-Sale Agreement (or Contract)
30% In monthly installments after signing the Purchase-Sale Agreement (or Contract)
30% At the time of the official deed signing (or closing) and handover of the apartment (or unit)The common areas of Building "B" will have:
Swimming pool
Sun terraces
clubhouse
Adult area, with garden, sun terrace and jacuzzi
Gym
Finishes, facilities and equipment in the departments:
Integral white kitchen, with Interceramic or similar porcelain tile top, includes stainless steel sink and mixer, does not include refrigerator, stove or microwave oven.
Ceramic floors measuring 60 x 60 cm, Interceramic brand ceramic or similar on the floors of the apartments and lambrines in the wet area in the bathrooms.
4 inverter mini-Splits, 3 with 1.5 ton refrigeration for the bedrooms, and 1 with 3 ton refrigeration for the living room-dining room
Treated and lacquered pine wood doors in white finish.
The closets will be made up of drawers and shelves made of treated pine wood with a white finish.
Chrome plates and hinges.
W.C. White color.
Washbasins with white ovalin to be placed on a porcelain-covered base and chrome mixer.
Tempered glass gates in access to the shower area.
Chrome bathroom accessories.
White aluminum gate and green or light blue Tintex glass. Against Hurricanes Eurovent 150 series, 6 + 6 laminate fixed to concrete.
Electrical plates and accessories in white.
The surface-mounted and recessed ceiling lamps will be white.
Electrical outlets for fans in bedrooms and living-dining room are included, but fans and their installation are not included.
Paste on walls and ceilings finished with vinyl paint.
Chrome single-lever mixers in showers and sink.
Extruded plastic sink in the laundry area.
"Railings" on 60 cm high tempered 9 mm glass terraces drowned in a partition or block wall.
Completed installation for telephone and internet (one outlet per apartment), as well as 4 outlets (one in the room, and one in each of the bedrooms) for cable or satellite television.
Quick pass LP gas heater.



